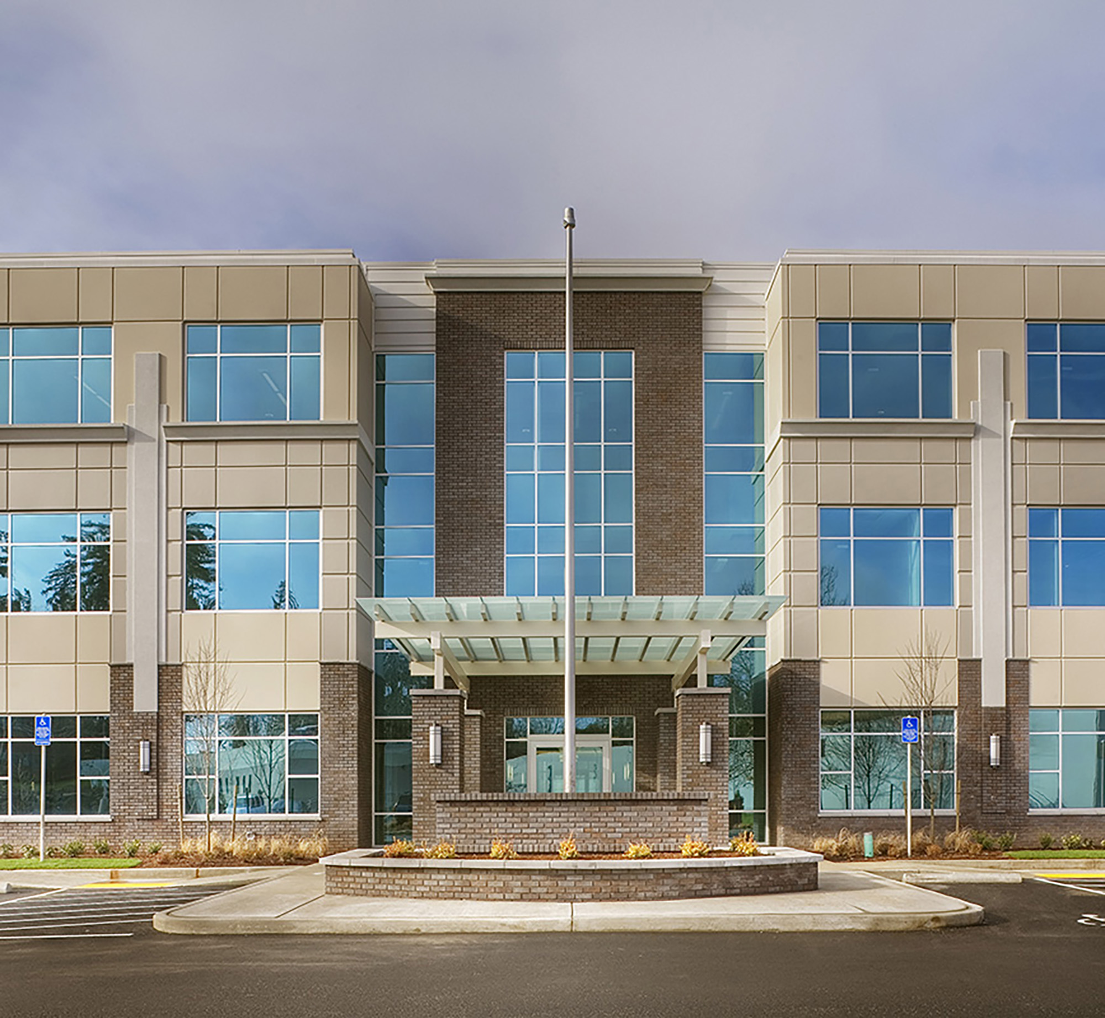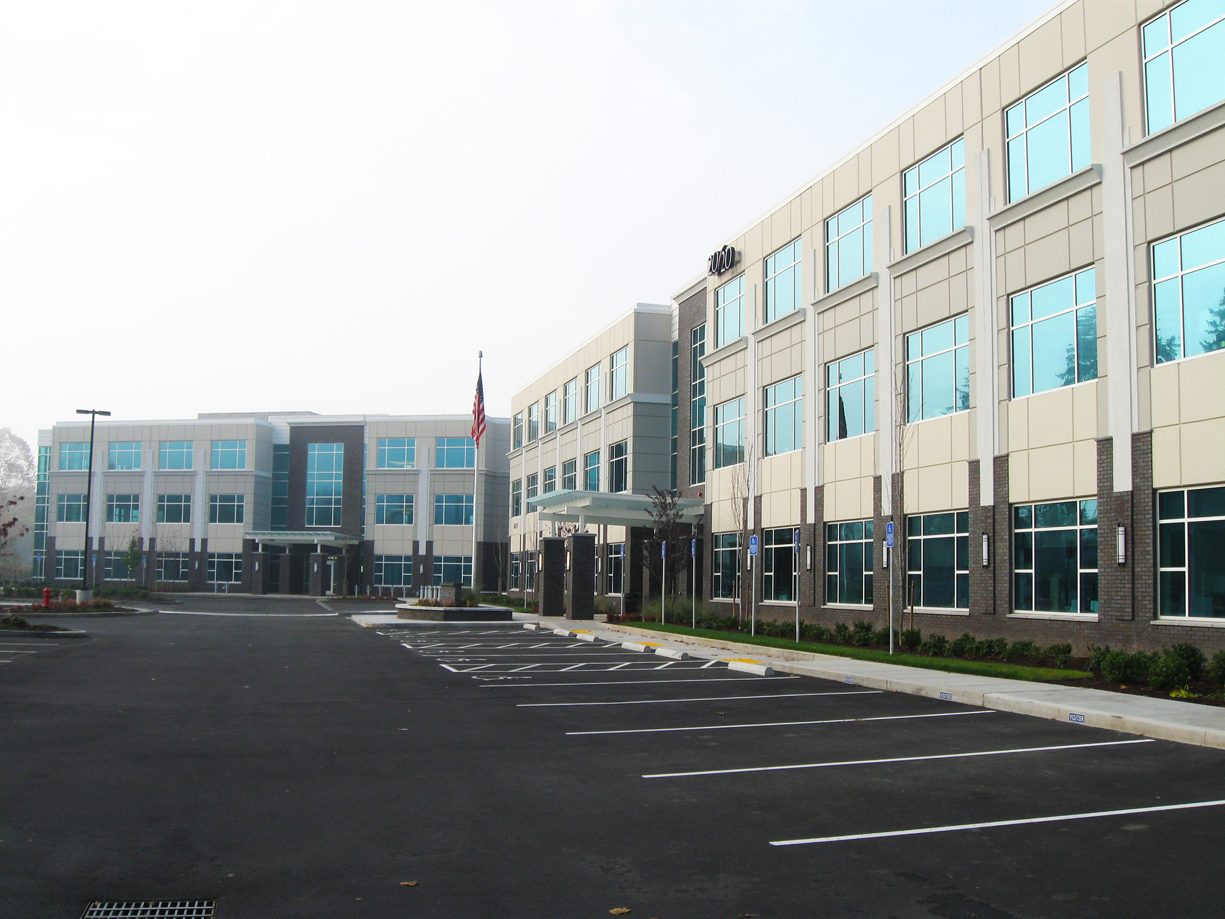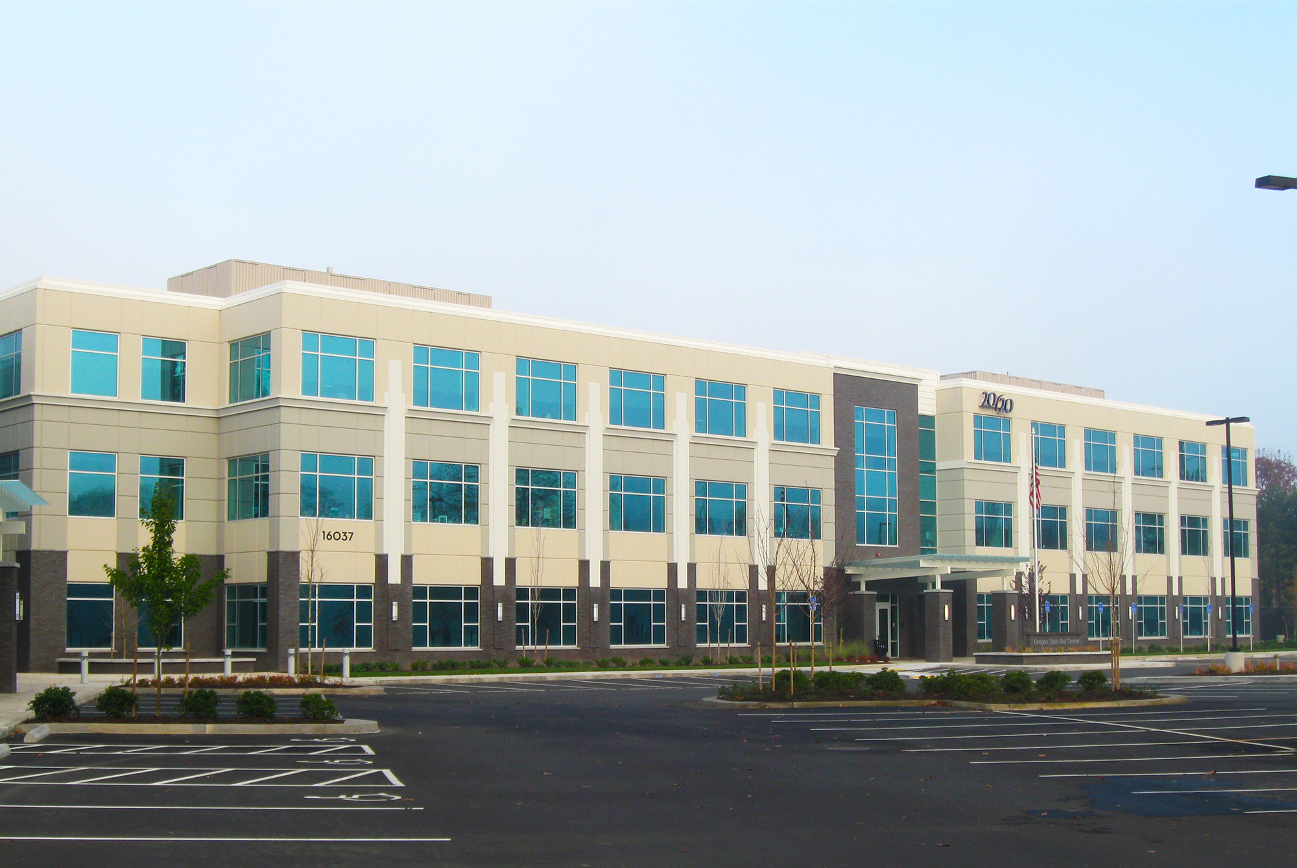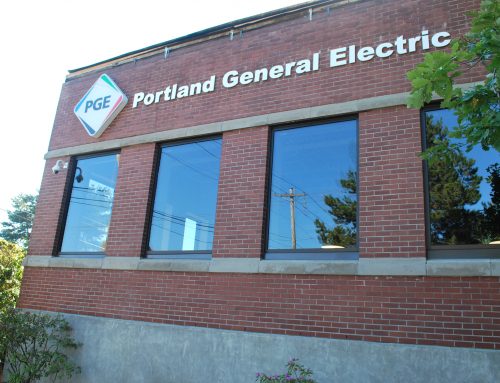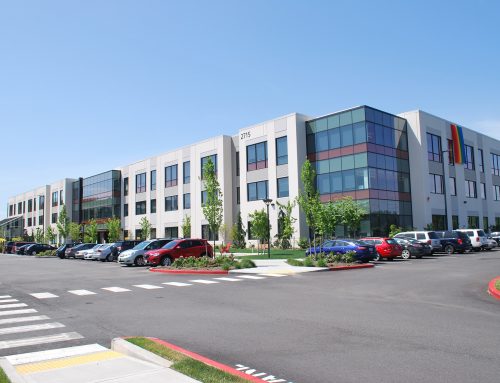Fanno Creek Place
Size: 135,000 SF | Location: Tigard, OR | Client: LRS Architects
Working with LRS Architects, the VLMK team brought their expertise in concrete tilt up design to help create two Class A office buildings approximately 135,000 SF in Tigard, OR. Using a creative structural approach, the buildings are constructed with concrete tilt-up panels at the perimeter that provides both lateral and gravity support for the building. Freestanding glass canopy structures with brick piers sit at the front of each entry.
Both buildings are centered on the site, allowing easy access from either side.


