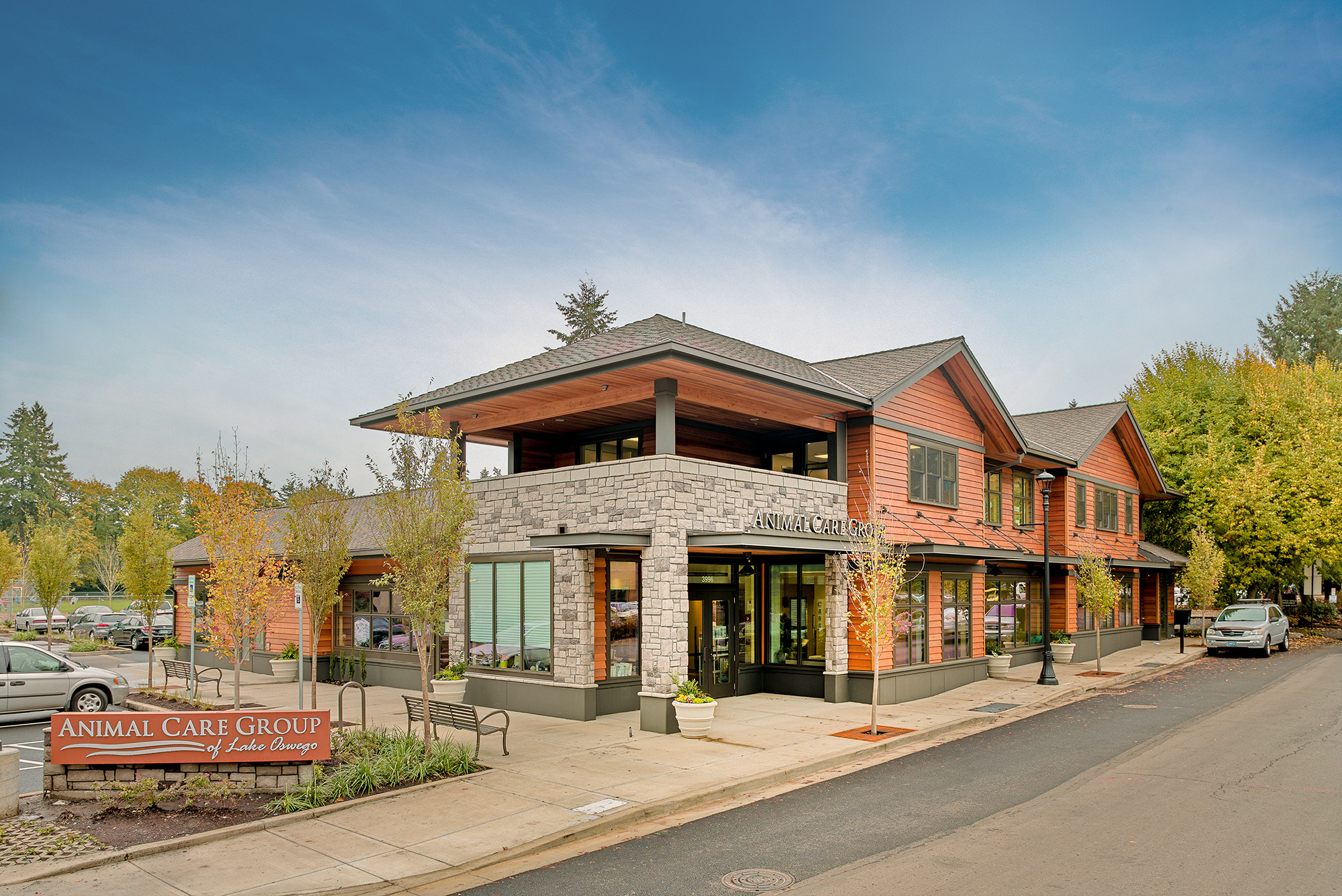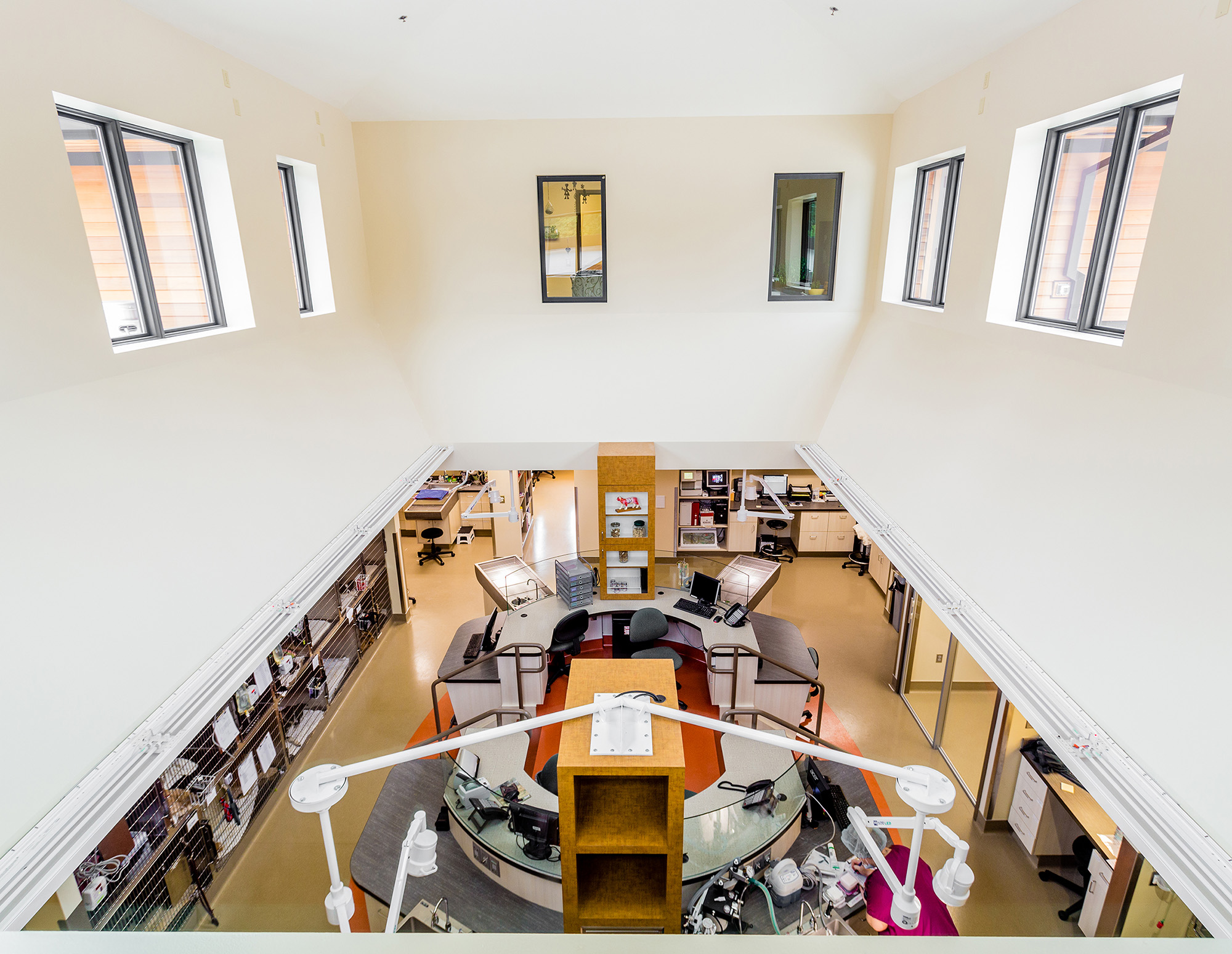Parkway Veterinary Hospital
Size: 9,200 SF | Location: Lake Oswego, OR | Client: C2K Architecture
VLMK provided structural engineering services for this new construction, two-story veterinary hospital in the Lake Grove neighborhood of Lake Oswego. The 9,200-square-foot facility offers a number of innovative services for pets, including cardiology, water therapy, and acupuncture.
The structural system is a combination of wood, steel, and a small section of concrete masonry units (CMU). The gravity system is predominantly wood stud wall supported around its perimeter, with steel beam systems supporting the majority of the interior of the structure. The lateral system consists of a combination of light-framed wood stud shear walls, special reinforced masonry shear walls (at the elevator shaft), and special steel moment frames. The foundation support is typical shallow foundation strip footings around the perimeter, and spread footings under columns throughout the interior of the structure.








