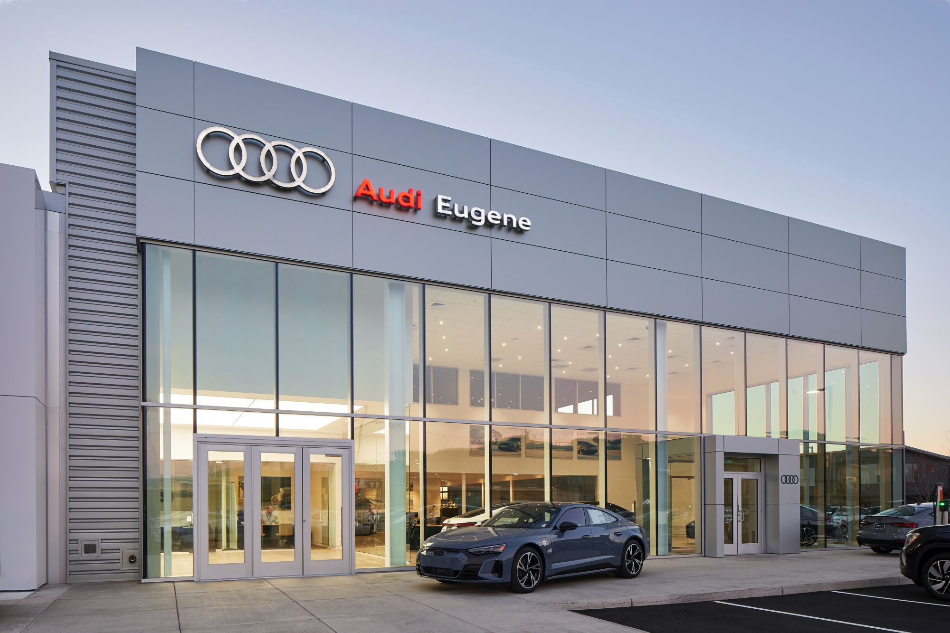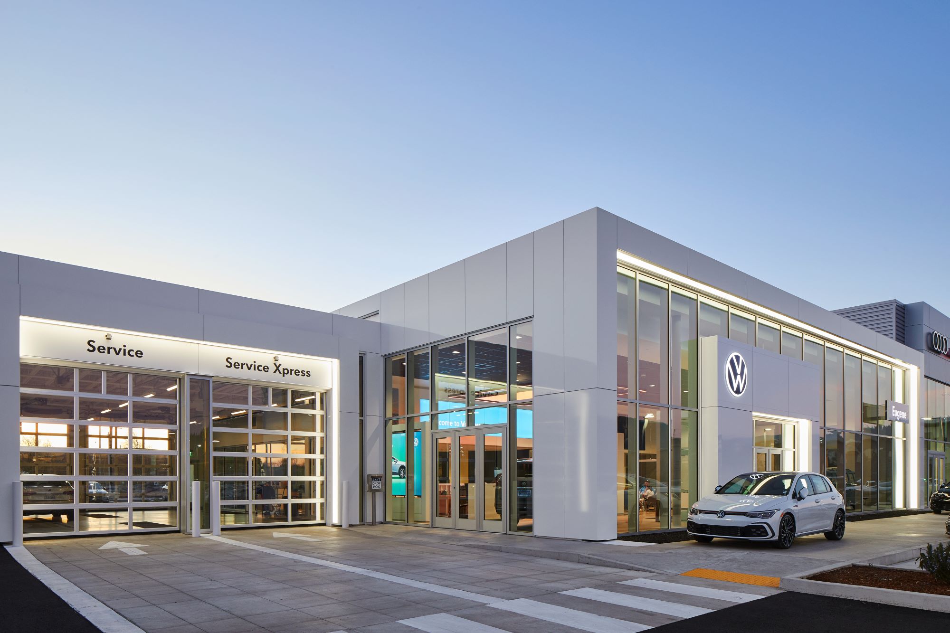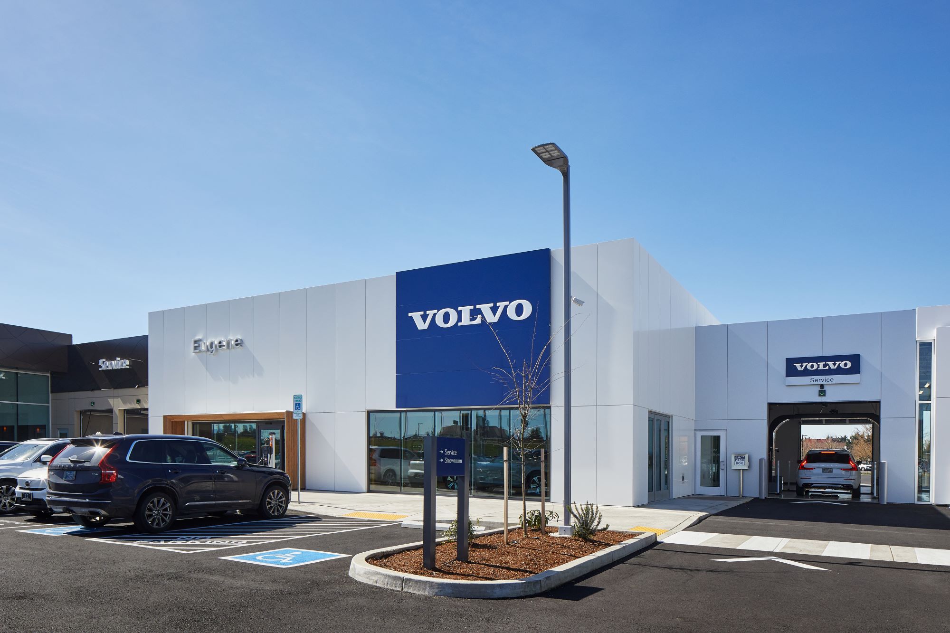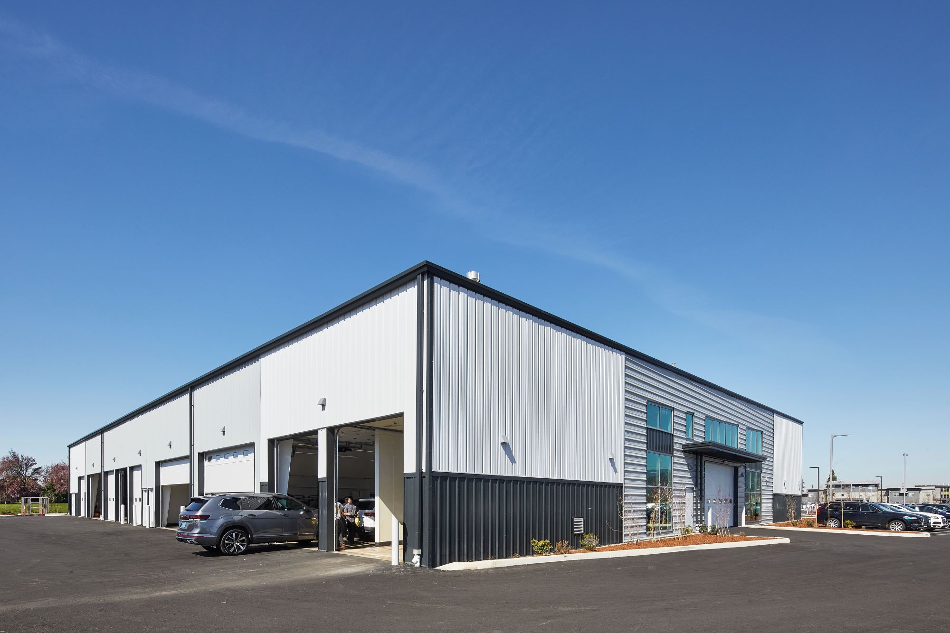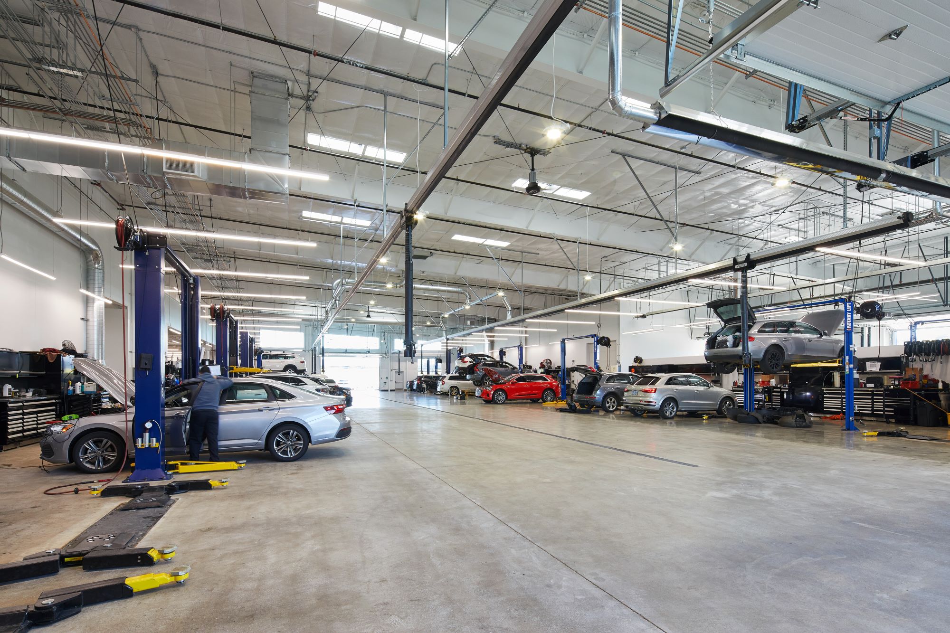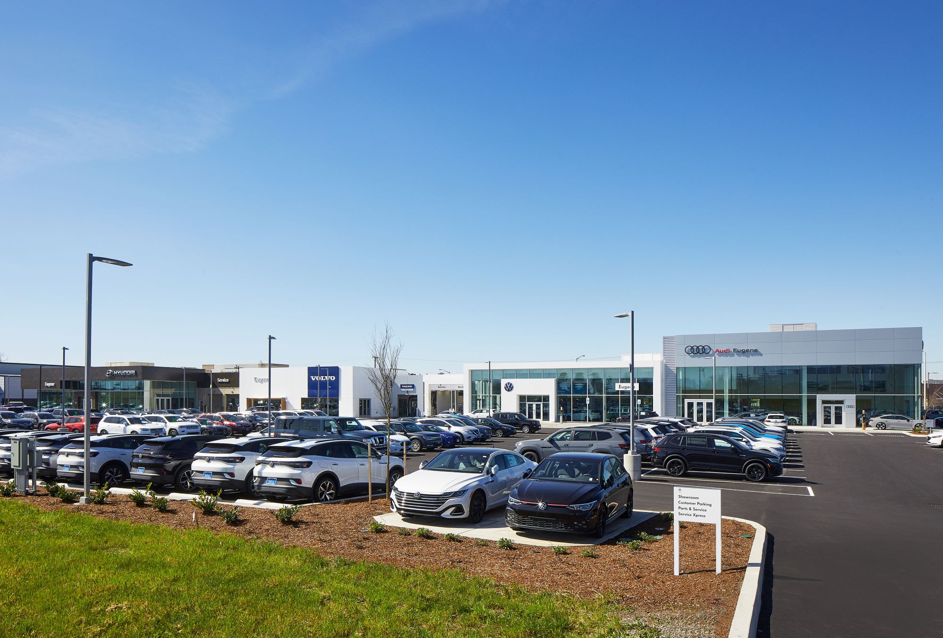Sheppard Auto Group
Size: 37,253 SF Showroom, 35,674 SF Service Bldg.| Location: Eugene, OR | Client: Axis Design Group
This notable project for Sheppard Motors Dealership is set to redefine automotive retail and service spaces in Eugene, Oregon, with its strategic location at N. Game Farm Road, enhancing accessibility and visibility in a prime commercial zone.
The project encompasses two main structures, each designed to cater to the distinct needs of a modern automotive dealership. The first is a state-of-the-art showroom building, envisioned to be not just a space to display the latest vehicle models but a welcoming environment for potential buyers. It aims to facilitate an immersive experience, allowing customers to explore the breadth of Sheppard Motors’ offerings in comfort and style. Attention to detail in the architectural design ensures that each vehicle is presented in the best possible light, with ample space for customer interaction and transactions.
Complementing the showroom is a new service building, equipped with advanced facilities to handle a wide range of automotive maintenance and repair needs. The design prioritizes efficiency and quality of service, incorporating the latest in automotive technology and equipment. The service building is intended to support quick, high-quality service to customers, ensuring that vehicles are maintained to the highest standards. The layout is designed for optimal workflow, allowing technicians to work efficiently and effectively, which in turn minimizes wait times for customers.
Final Photography by Sally Painter.


