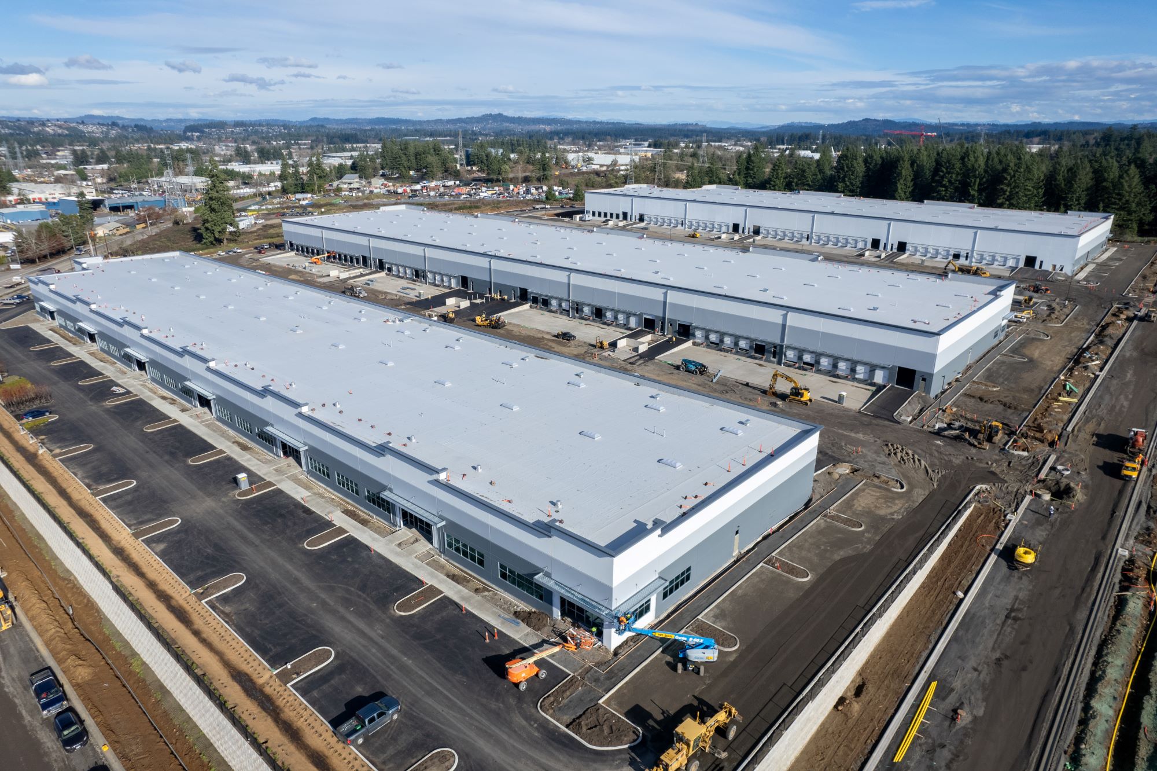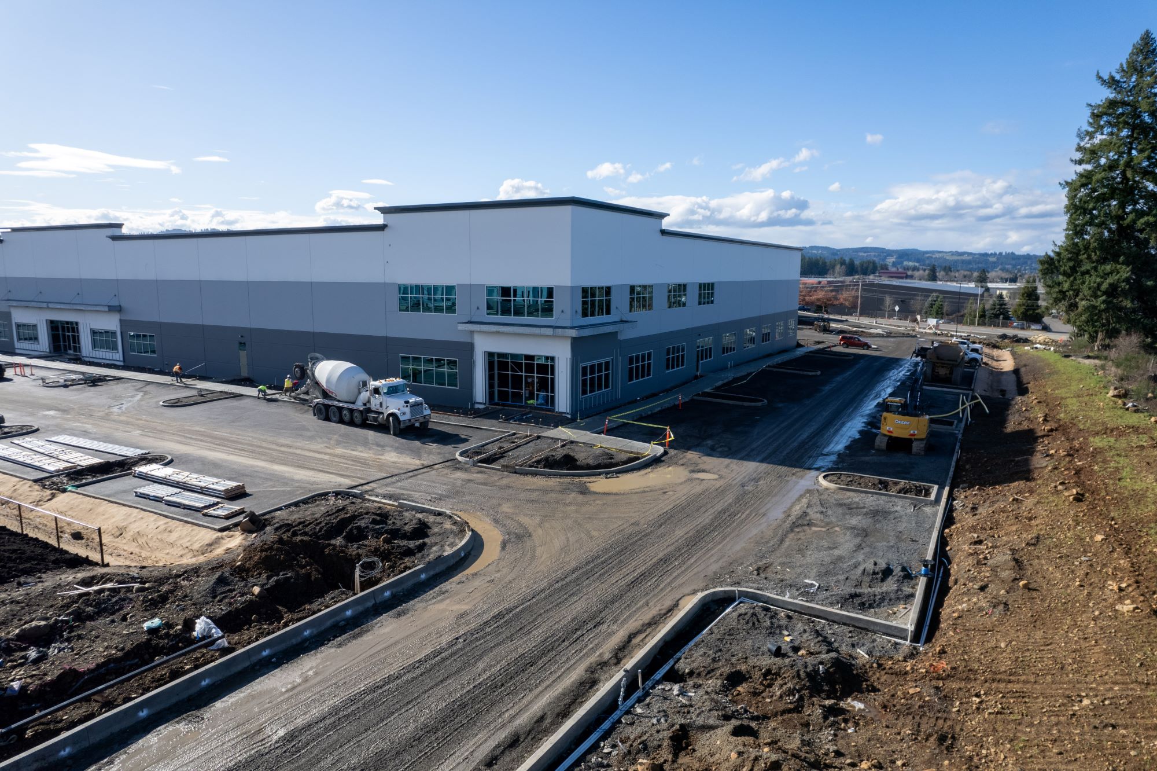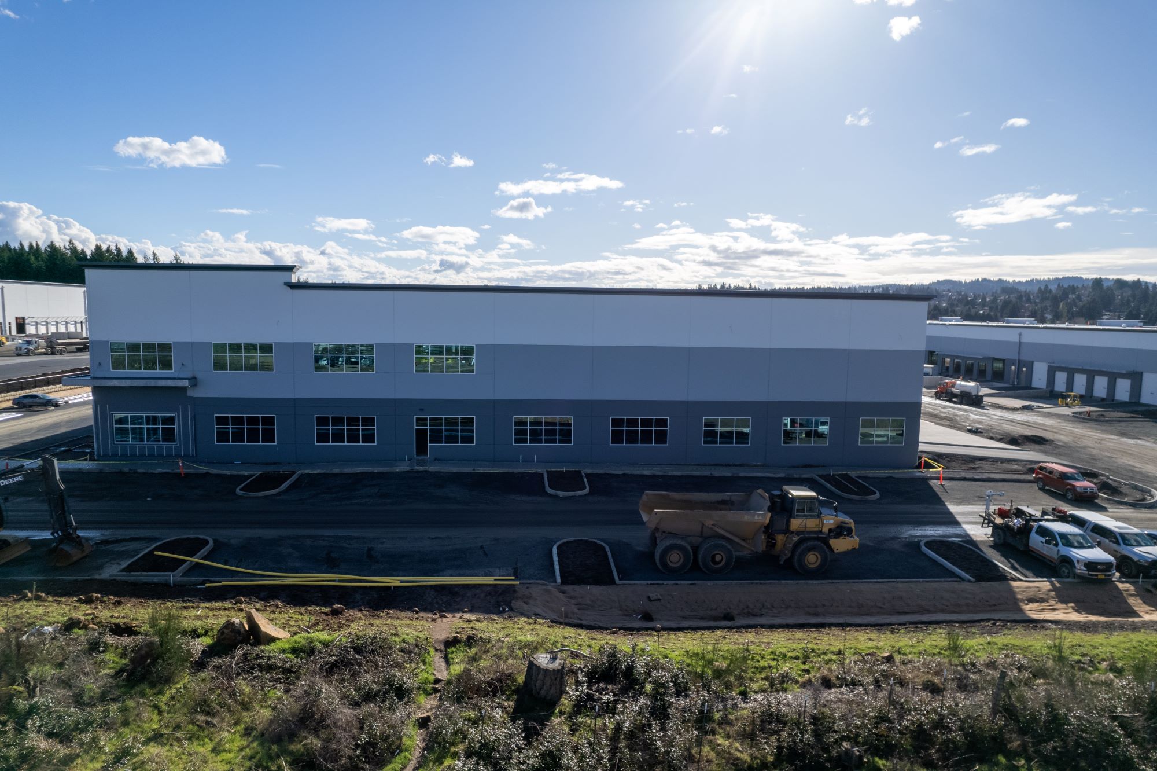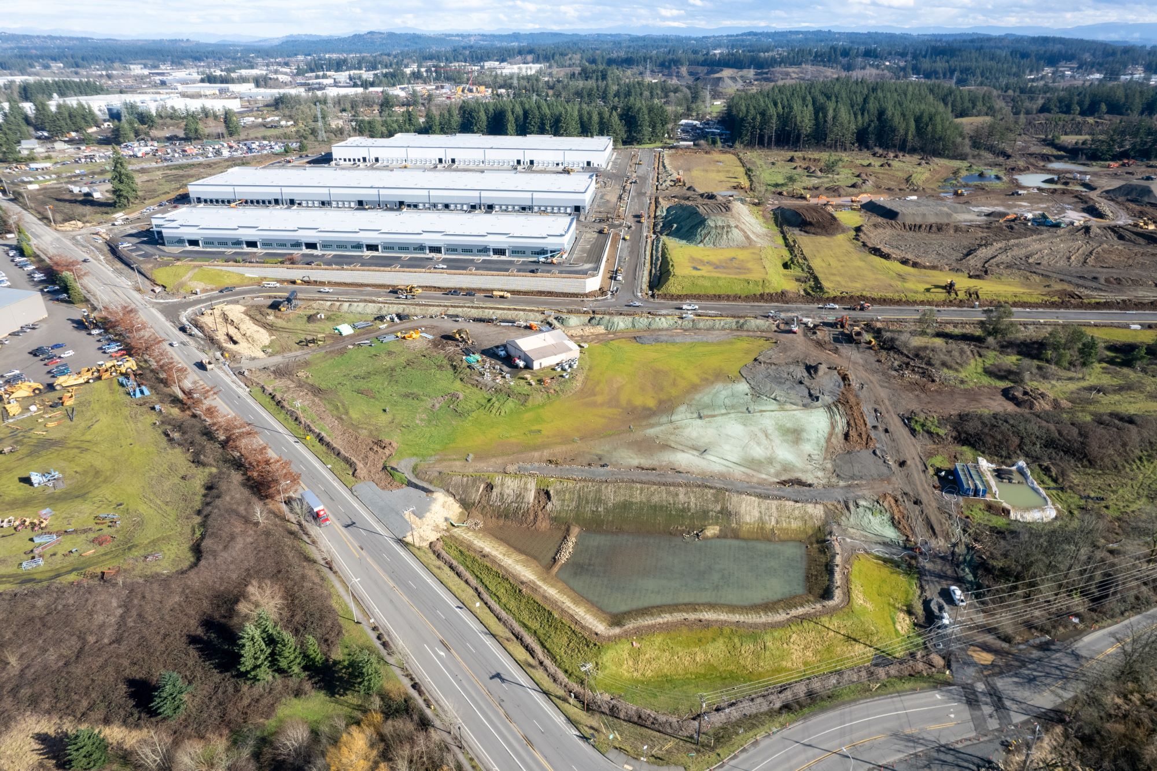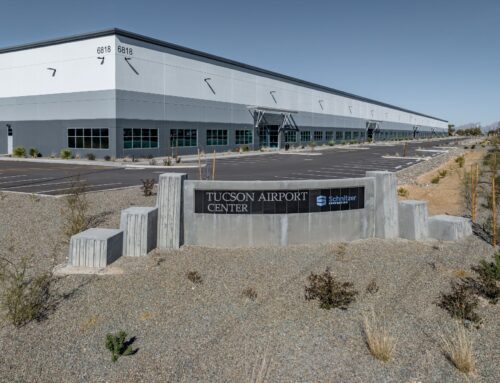Sherwood Commerce Center
Size: 445,000 SF | Location: Sherwood, OR| Client: Schnitzer Properties
The Sherwood Commerce Center Phase 1 involves approximately 445,000 sq. ft. of speculative warehouse and office space across three buildings, including significant on-site development, offsite improvements, and regional planning with the City of Sherwood.
VLMK Engineering + Design is providing the planning, architectural design, structural engineering, civil engineering, permitting, construction phase services, and assisting with tenant improvement design and coordination.
The warehouse buildings vary from 24-ft to 32-ft clear heights, with tilt-up concrete wall panels, open-web steel roof joists and girders, and a metal deck roof structure.
The site is approximately 38 acres with significant sitework, grading, and utility requirements. Offsite improvements included frontage improvements along a Washington County arterial, design of two full street “collector” roadways per City of Sherwood standards, and design of public utility infrastructure (including design of a regional stormwater pond) to serve this project and future development of adjacent properties.
Phase 1 is expected to be completed by Spring 2024.


