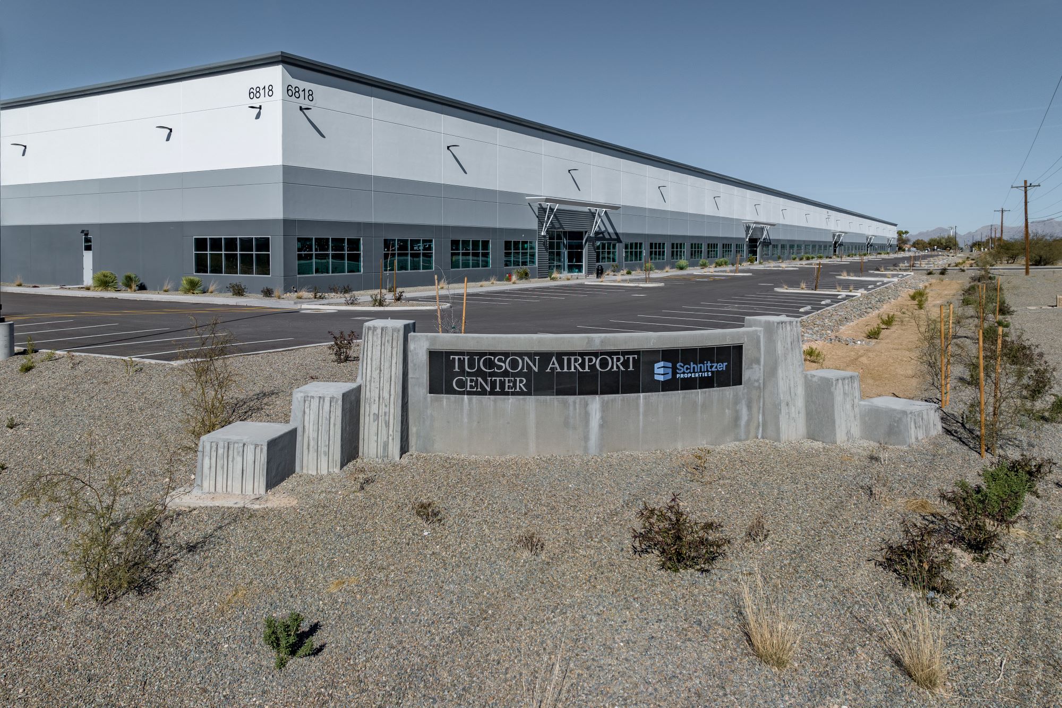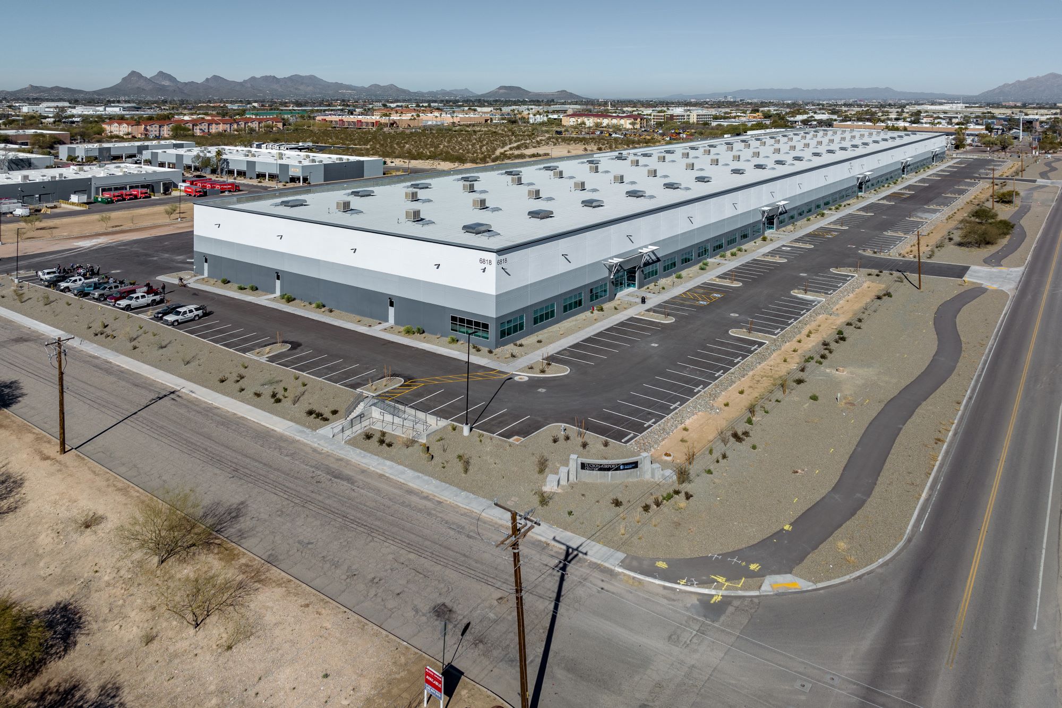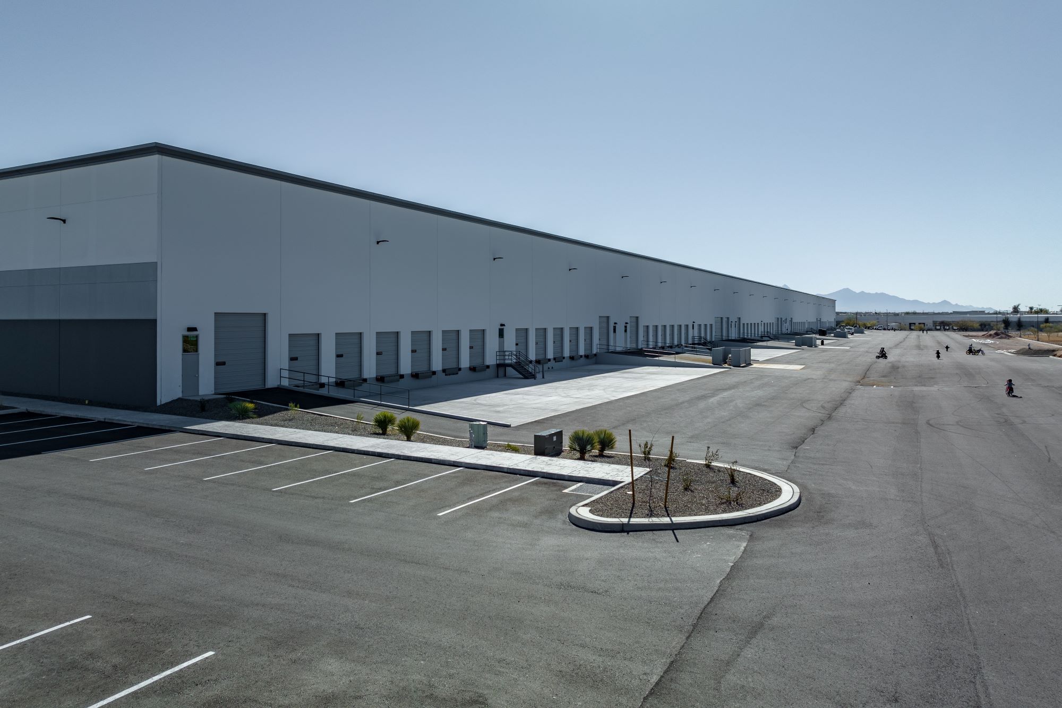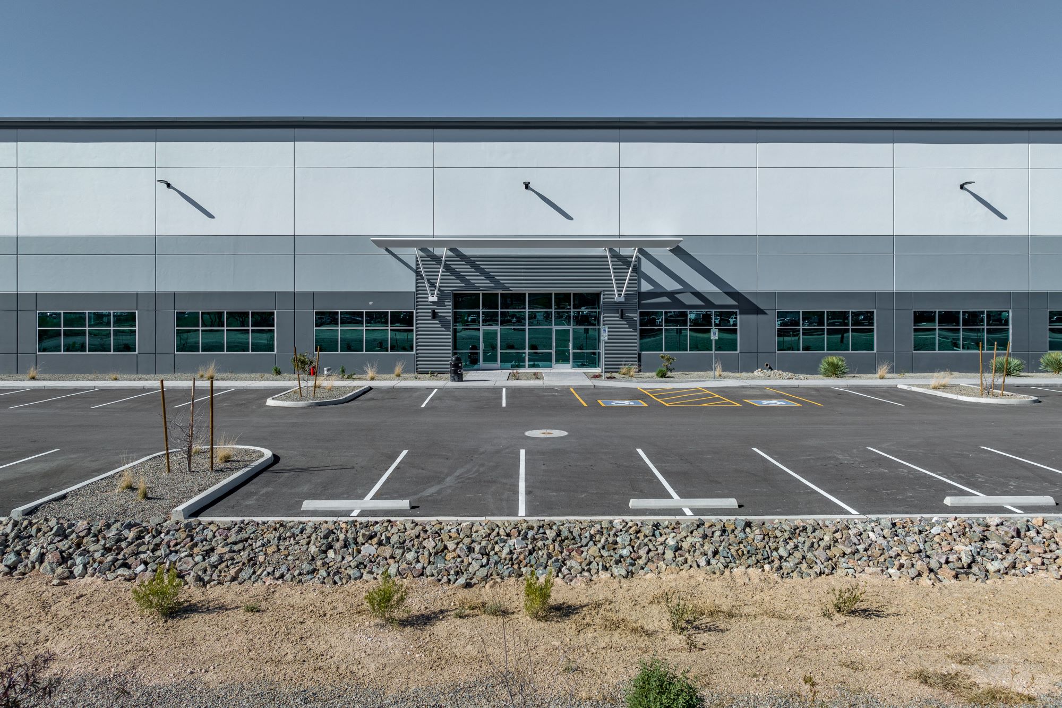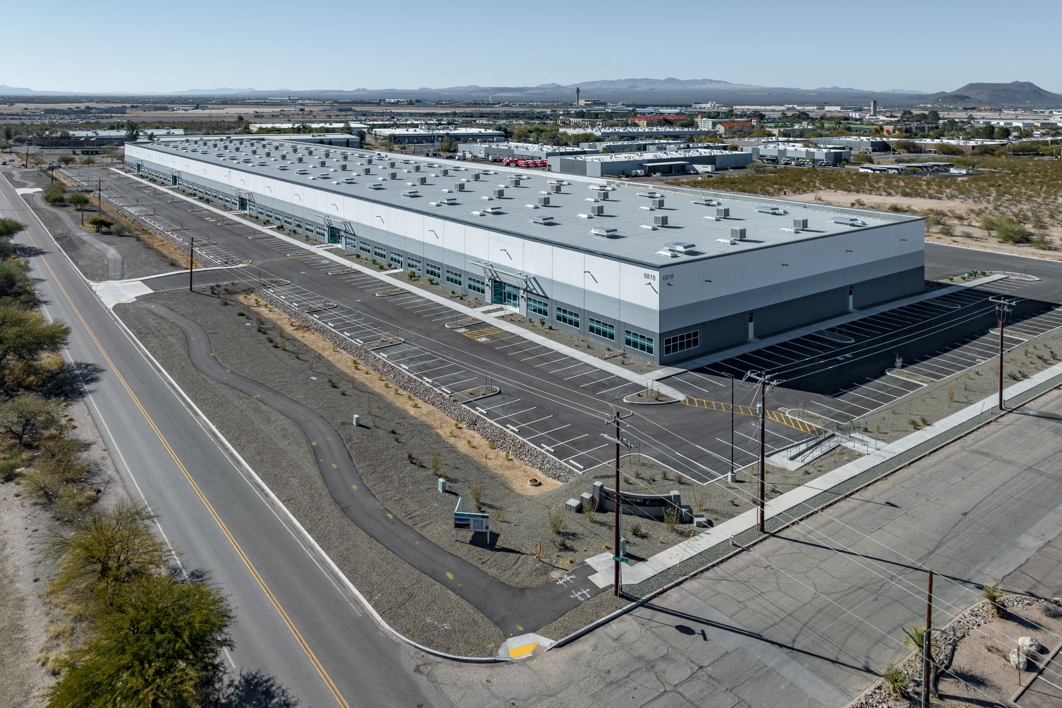Tucson Airport Center 2 – Bldg A
Size: 229,320 SF | Location: Tucson, AZ| Client: Schnitzer Properties
VLMK Engineering + Design provided planning, architectural design, structural engineering, permitting, construction phase services for the Tucson Airport Center 2 located at 6818 S. Country Club Road, Tucson, Arizona.
Tucson Airport Center 2 is a multi-phase, multi-tenant, speculative 27.5-acre industrial business park was designed and constructed in two phases. Phase I of the development consisted of one building totaling 229,320 sq. ft. Phase II was one building totaling 141,960 sq. ft. The buildings were of concrete tilt-up construction consisting of concrete slab-on-grade wall panels, HSS interior columns, and a hybrid roof structure comprised of open web steel joists and girders with wood sub-purlins and sheathing.


