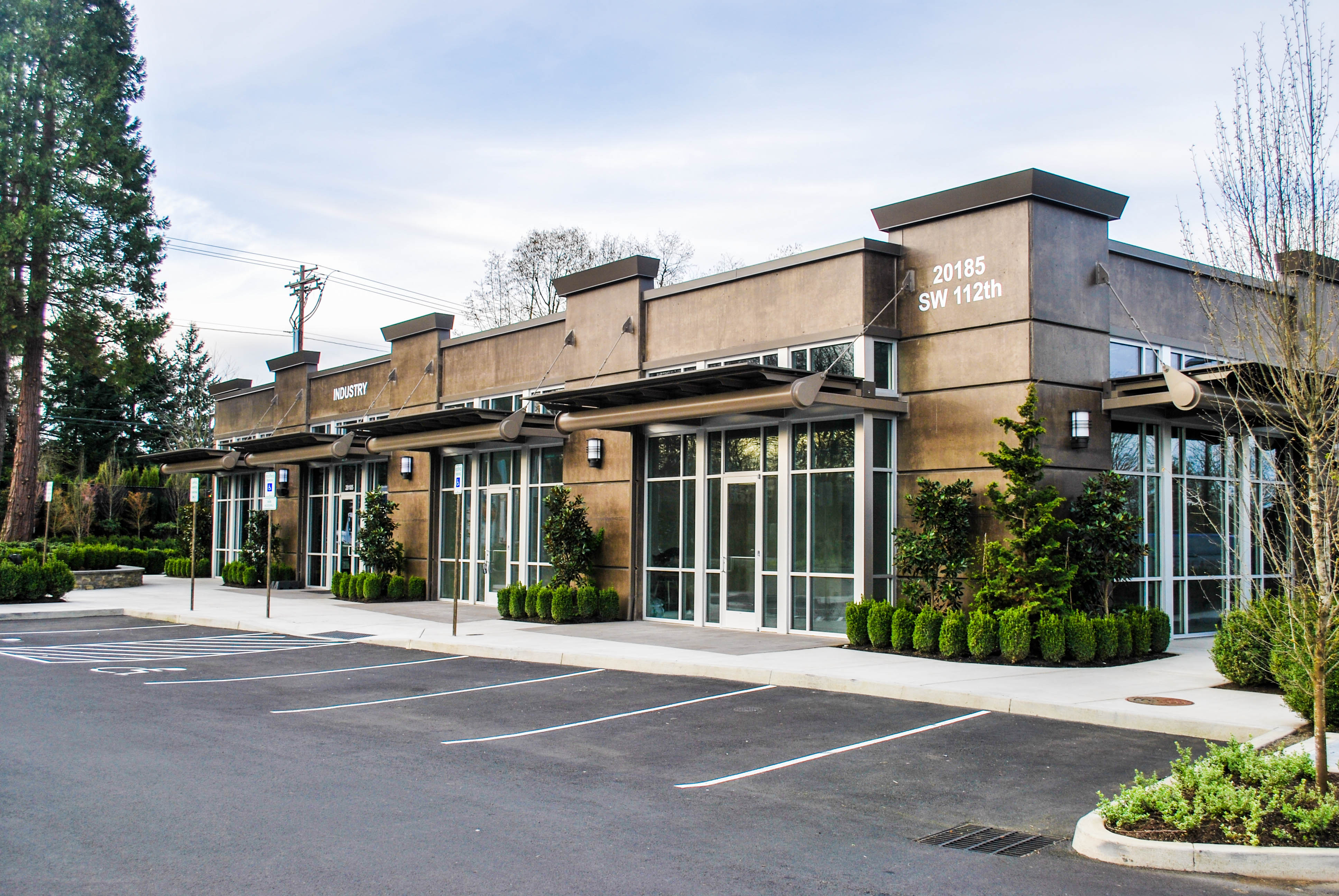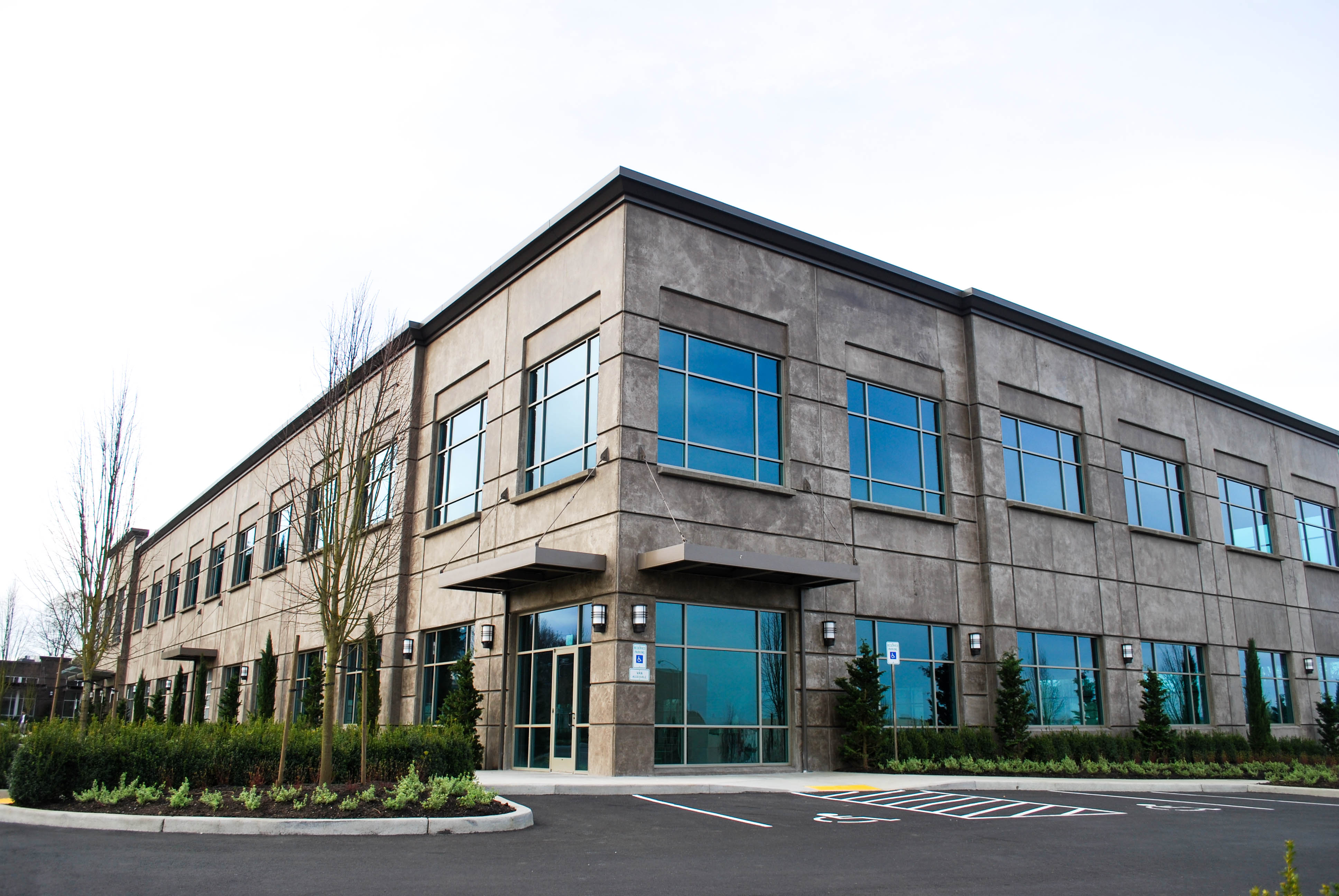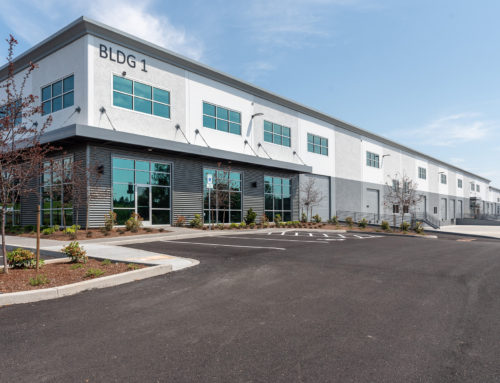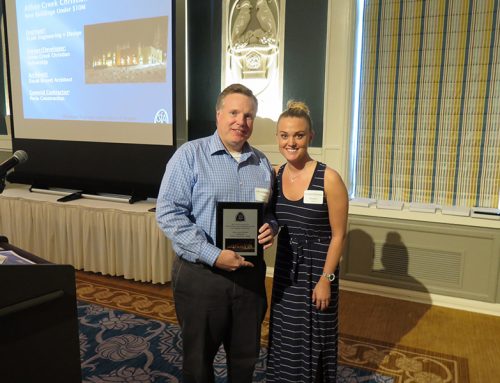VLMK Project Wins International Tilt-Up Achievement Award
Award Announcement • November 6, 2017
We are honored and thrilled that the Hedges Creek Business Park project in Tualatin, Oregon was a recent recipient of the 2017 Tilt-Up Achievement Award. Designed by Lance Mueller and constructed by Perlo Construction, VLMK Engineering + Design served as the Structural Engineer of Record on the project.
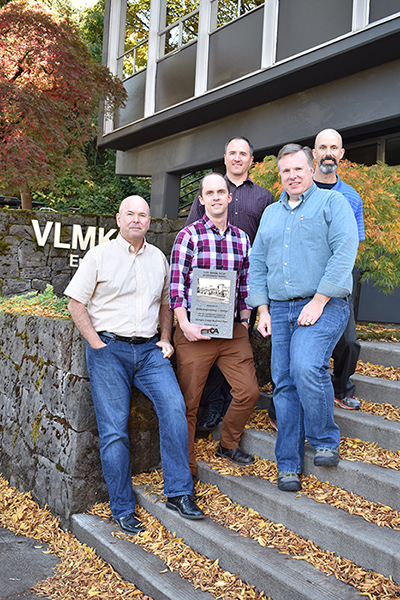
The Tilt-Up Concrete Association (TCA) is the international nonprofit trade association for the global tilt-up concrete construction industry and was founded in 1986 by a dedicated group of contractors, professionals, and manufacturers with the interest of improving the quality and acceptance of tilt-up construction.
Each year, the TCA honors those organizations, people and projects that have successfully illustrated the variety, beauty and flexibility of Tilt-Up construction at the TCA 2017 International Tilt-Up Convention & Expo, which was held September 28-30 in Miami, Florida. Criteria for the Achievement Awards includes aesthetic appeal, architectural creativity, and engineering and construction creativity.
The Project
Distinctive Concrete Buildings Spark Business Activity
It takes only a glimpse to notice the concrete tilt-up buildings in the Hedges Creek corporate park stand out from their many counterparts in the industrial section of Tualatin, Oregon. They have a stature and sophistication that can be attributed to the many architectural details incorporated into the design. Consider these aspects that enhance the aesthetics of Building A, a 50,000-square-foot, two-story, flex-space structure.
- The rusticated, stained, concrete exterior catches the eye with its natural look and shade variations.
- Oversized, recessed windows with pre-cast sills, inset transom panels and deep reveals give the building depth and interest.
- The cornice outlining the second-story roofline adds elegance and flare.
- Glass and bronzed metallic canopies framing several entrances offer contrasts in texture and elevation, as well as protection from the weather.
- Abundant large windows, with green-tinted, high-performance glazing, provide reflection while flooding both stories of the building with natural light.
Restaurant Draws in Community
Sitting across the parking lot is a companion building with similar features and materials in a single-story version. About one-half of the 6,600-square-foot building has become home to a bustling, upscale restaurant, which is named Industry. The other half is a successful event venue called Saint Irene’s. It’s available by appointment for parties, events, wine tastings, musical engagements and more. The two sides of the building share a kitchen, but offer different menus.
The retail building has the same thick, rusticated, stained, concrete walls, recessed windows and metal awnings as Building A.
Other highlights are:
- Roll-up glass doors that open onto generous concrete patios for outdoor dining and events.
- The windows are clear, high-performance glass with anodized silver frames, allowing abundant daylighting.
- The exterior spandrel panels are painted dark green to better showcase signage for the businesses.
- The roofline is trimmed with cornices at two heights, giving the building a solid, industrial look.
Both buildings feature high-quality, cast aluminum lighting fixtures and large-scale landscaping. The site is complete with access driveways and pedestrian paths finished in architectural concrete. Evergreen and conifer trees, arborvitae, rhododendron and carefully trimmed mature hedges border the buildings.
Function Rivals Form
The buildings along Tualatin’s Hedges Creek are as functional as they are attractive. Building A was designed as an Occupancy Category III Structure to provide flexibility for high-tech manufacturing with hazardous uses. There’s plenty of room for office functions as well.
The concrete walls are extra-thick, at 11¼ inches, to meet the client’s desire for sturdy buildings. Framing and pouring the concrete walls required two phases for Building A because of the limited size of the slab foundation. Stacking the walls wasn’t an option because it could have marred the concrete, and the exterior walls had to be blemish-free to achieve a smooth look before the stain was applied.
Concrete tilt-up construction was chosen for the buildings because of its commanding strength and longevity. Inside Building A, the two stories are separated by a metal deck reinforced with 6 inches of concrete. The deck absorbs sound, to limit disturbances for tenants. The second floor has a generous 19-foot clearance between floors, enhanced floor-loading criteria and special consideration for electrical and mechanical infrastructure. The metal roof was built to support distribution loads as heavy as 20 pounds per square foot, offering maximum flexibility for potential tenants.
Thinking Ahead
Before ground broke on the Hedges Creek buildings, the project team investigated the stability of the site. A geotechnical test revealed highly compressible layers in the soil, which could have made the building susceptible to settlement problems. This threat was remedied by installing 325 geo-piers – cylindrical holes packed tightly with palm-sized aggregate – under the building slab.
In addition, the civil engineering team designed three new storm water quality and quantity control systems, including underground chambers for detention of storm water and a water quality treatment system using filters.
Truly Eye-catching
The Hedges Creek corporate park is an excellent example of utilizing tilt-up concrete construction for flexible buildings that can be put to a variety of uses. It also exemplifies the distinctive looks that can be achieved in concrete buildings when creative architects, engineers and general contractors are involved in the construction.


