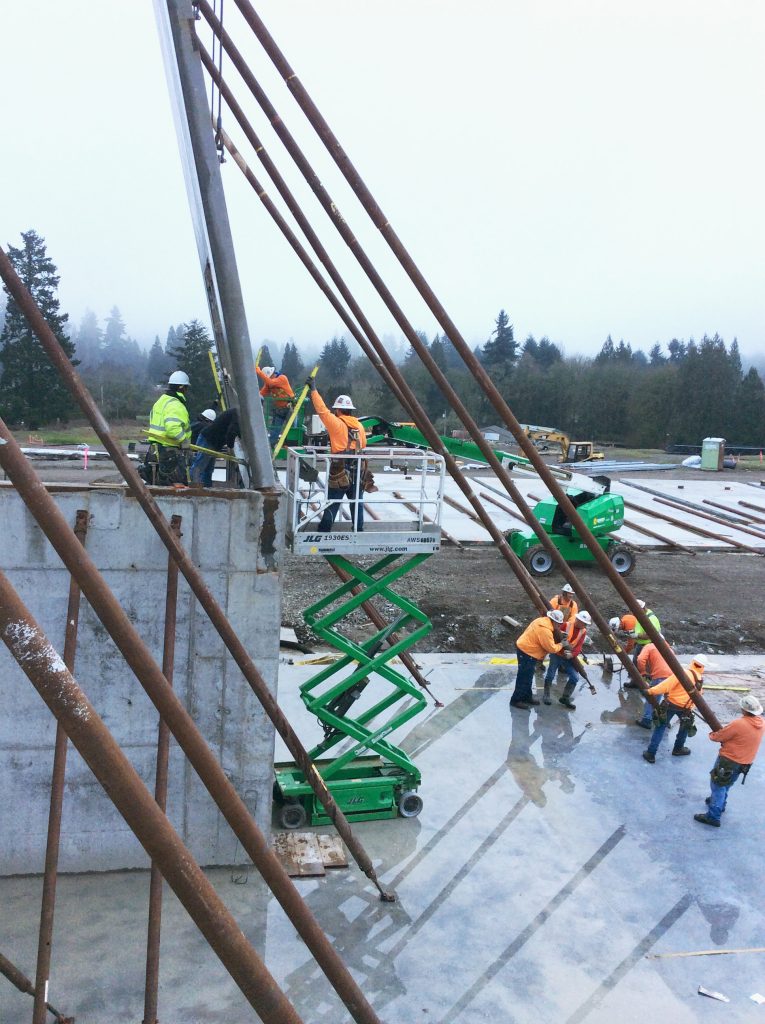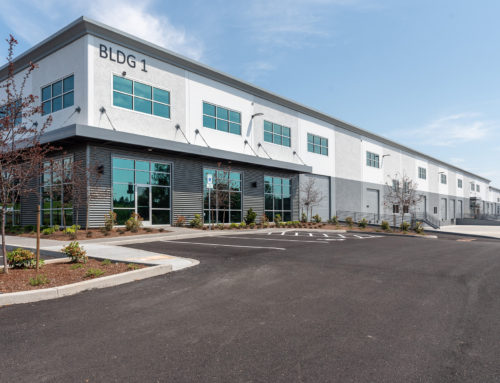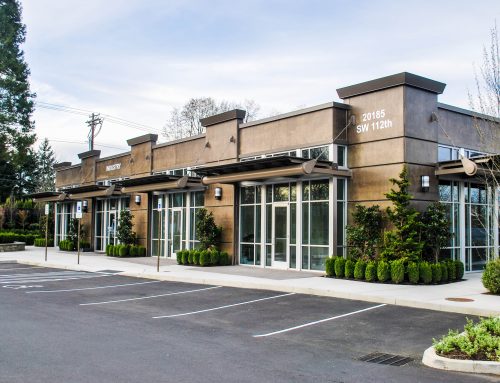VLMK Project Wins Structural Engineers Association of Oregon Award
Award Announcement • October 10, 2017
Each year, the Structural Engineers Association of Oregon (SEAO) hosts a banquet where they recognize deserving projects with an Excellence in Structural Engineering Award. We’re incredibly honored that our project, Athey Creek Christian Fellowship, received the award in the New Buildings Under $10 Million category. Trent Nagele accepted the award on behalf of the team at the banquet on Wednesday, September 27.
This project was especially challenging because of the difficulty and danger in landing and securing concrete tilt panel walls, ranging from 34 to 37 feet tall, on top of new 16-foot-tall, cast-in-place concrete walls that are just 12 inches wide. The general contractor, Perlo Construction, would need to do that eight times to erect the second-story walls that would rise above the daylight basement at the church. Steel embed plates were placed and cast into the concrete foundation walls as they were formed, near where each of the tilt panel joints would land. Then welders attached diamond-shaped, custom-made erection aids to each steel plate on the outside of the cast-in-place wall.
When it was time to place a tilt wall on top of the cast-in-place retaining wall, workers were in manlifts on each side of the wall. As a crane lifted and moved the tilt wall above the lower wall, the custom-built steel erection aids gave the crew guides to maneuver the wall panel into place vertically while providing a stable platform against which they could brace their pry bars. Without the steel guides, workers wouldn’t have had any leverage to control the walls from the outside.
The tilt walls had to be set precisely on top of the lower walls with the exterior of both walls in the same plane. Being off by as little as 1/8-inch would cause the tilt walls to be misaligned or stretch beyond the corner of the building. Once the first wall was in a straight vertical line, the steel pipe braces connected to the upper tilt wall were secured into the slab foundation by the crew members as they plumbed the wall. The crews repeated the same steps seven more times to complete the second-story walls above the daylight basement. In all, 38 wall panels were tilted into place to form the outer perimeter of the 44,000-square-foot church.
A full account of the project was featured on the cover page of Concrete Construction’s 2017 September/October issue.
Athey Creek Christian Fellowship kept a video record of the entire construction process that can be viewed here.







